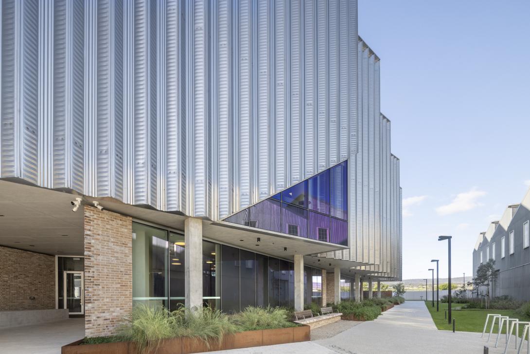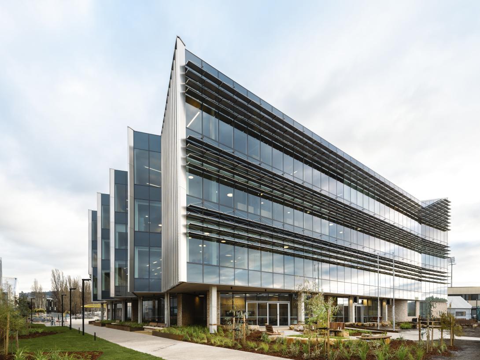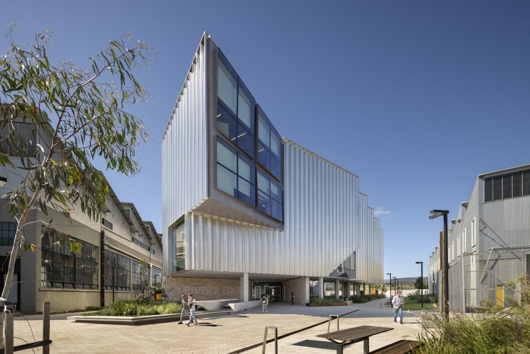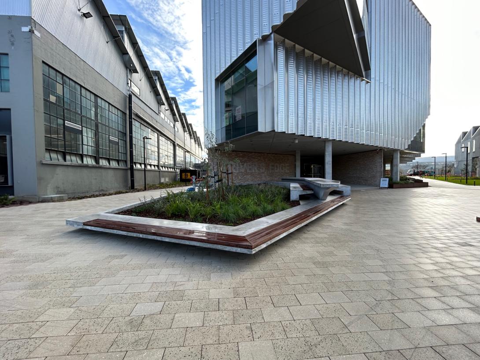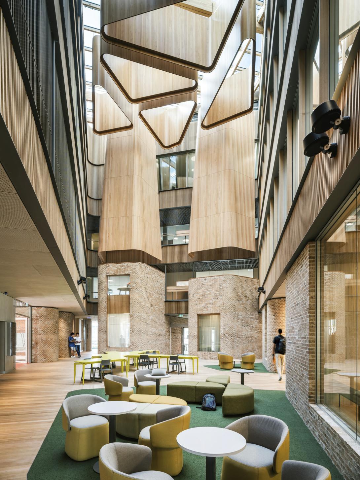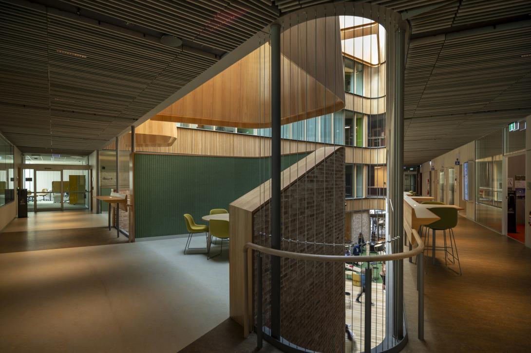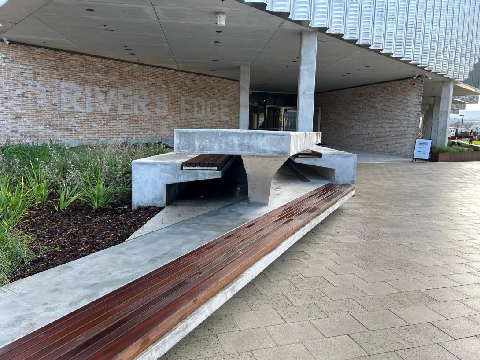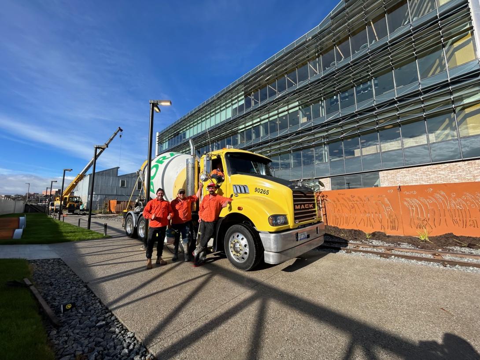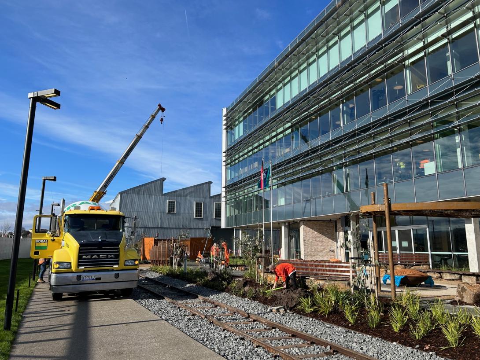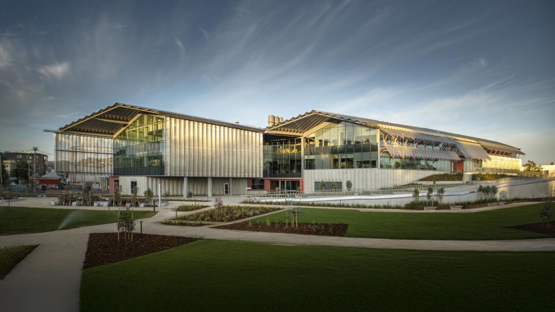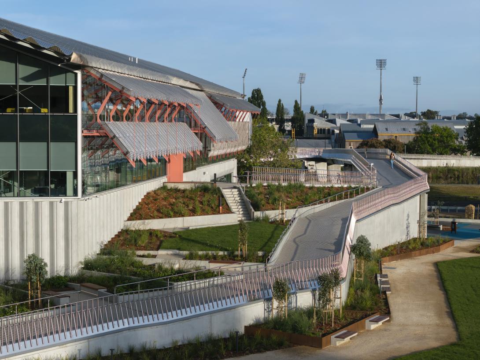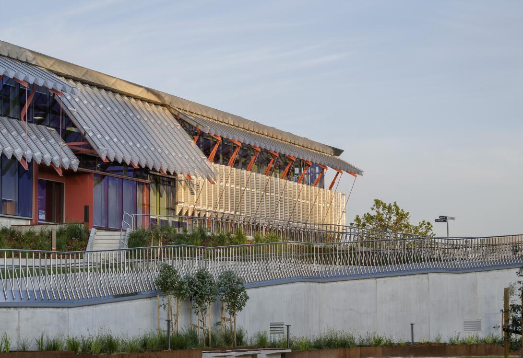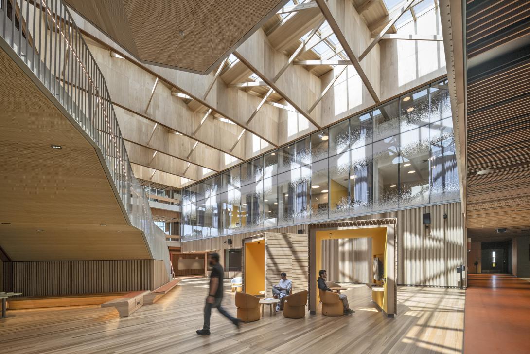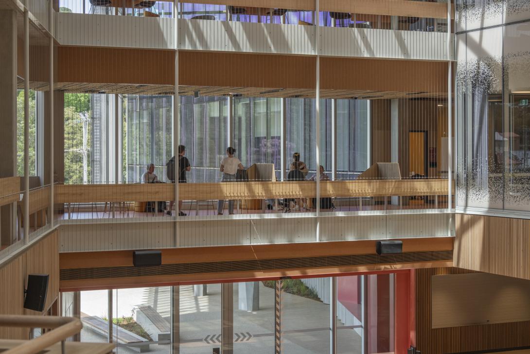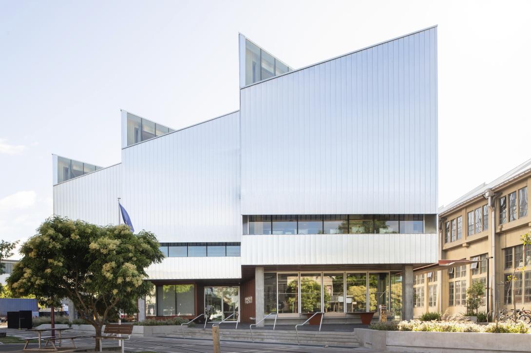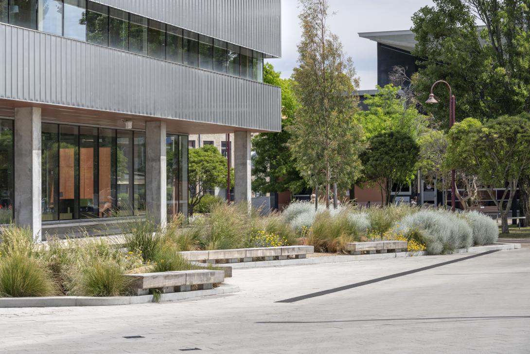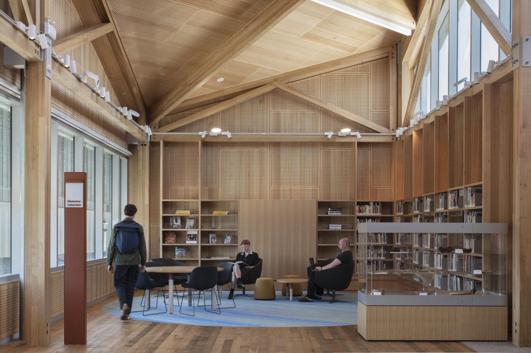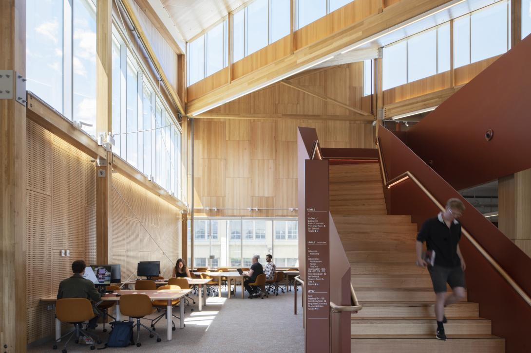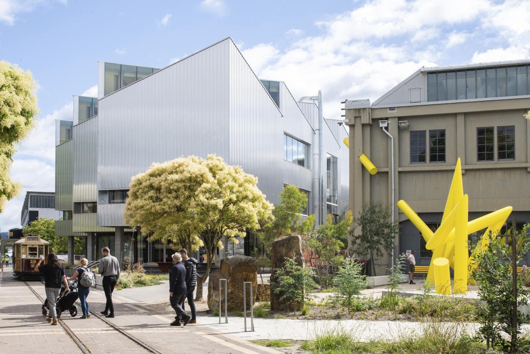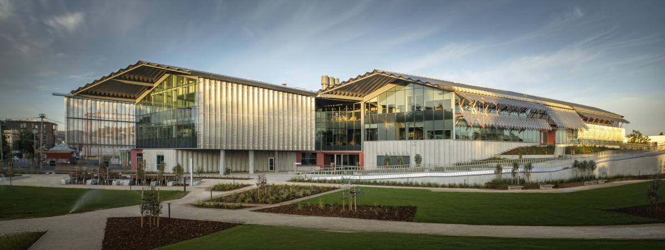The University of Tasmania (UTAS) has completed a $304 million campus revitalisation in Launceston’s historic Railway Precinct. The River’s Edge ($42.5m) and The Shed ($97m) were the final and major buildings in this multi-stage construction project, allowing full relocation of the Newnham campus to Inveresk.
These two facilities integrate contemporary design with sustainability, offering a combined 16,000 square meters of innovative teaching and learning space with stunning views of the North Esk River.
Designed by Wardle Studio, the two buildings are deeply influenced by the site's rich context and history, harmonising the historic industrial setting with modern, low carbon elements.
Project Challenge
The construction activities faced significant constraints due to proximity to existing buildings and the flood levy, requiring careful management, especially as the delivery timeline overlapped with neighbouring construction projects. The buildings’ intricate geometry and distinctive features called for extensive planning and innovative solutions.
Environmental considerations were crucial, and a modified Life Cycle Assessment (LCA) was employed to highlight the entire life cycle of the construction materials' embodied carbon.
Concrete emerged as the only viable option for the floors and superstructure for several reasons, including flood resilience, Class A fire performance compliance, vibration control for sensitive laboratories, and overall longevity in challenging soil conditions.
Martyn Evans, Boral Sales Manager, remarked, “Tasmania's winter climate is not conducive to concrete with high levels of fly ash and slag. The region presents specific challenges for sustainable concrete, primarily due to the absence of local sources of these supplementary materials.”
Addressing these challenges necessitated a tailored solution, supported by Boral’s Materials Technical Services team.
Associate Principle architect, Sam Clegg from Wardle Studio, said the team’s prior experience with ENVISIA® low carbon concrete in Tasmania informed the product selection process: “Wardle were satisfied with the off-form finish, colour-control, and the lack of shrinkage, cracking, and efflorescence we had seen in the previous stage at UTAS, Inveresk Library, which we completed using Boral ENVISIA®.”
Boral Solution
Boral began its supply for the UTAS project to Fairbrother in May 2021, with the final delivery made to external landscapers Scapeform in August 2023.
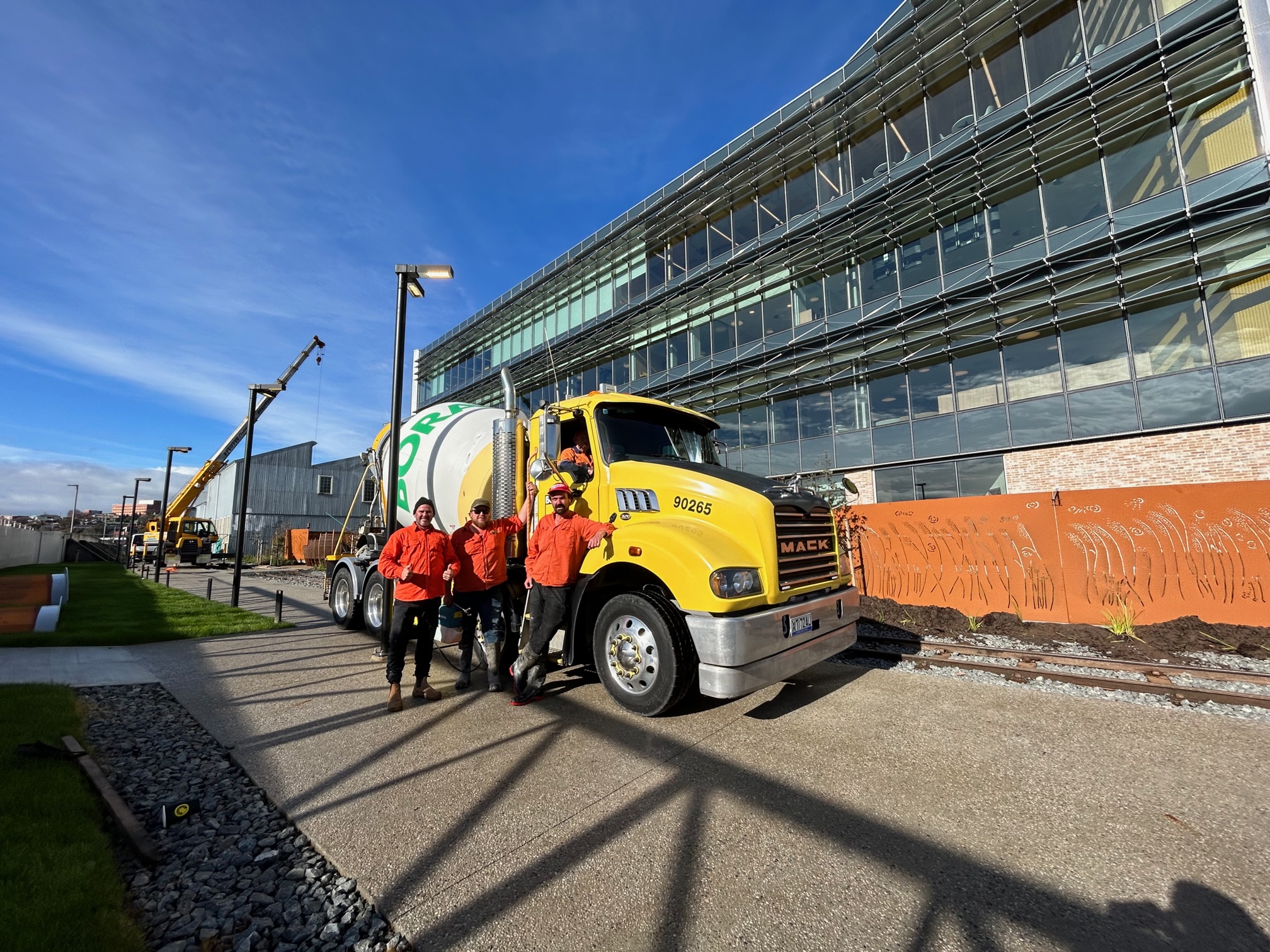
Over the course of two years, Boral provided over 2000 cubic metres of ENVISIA® low carbon concrete, which was used throughout the main structural components. The concrete mixes ranged from 25MPa through to 50MPa for column applications.
“The precast panels of ENVISIA® wrapping ground level was profiled to match the steel screens and roof cladding of the upper floors. The concrete precast panels are resilient, enduring, and non-combustible,” said Sam.
The choice to use ENVISIA® came down to Boral’s transparency in demonstrating carbon reduction through robust documentation that supports customer applications for sustainability ratings.
“There are a few low carbon concrete products on the market, but Environmental Product Declarations (EPDs) are few and far between. At the time of selecting a concrete mix and preparing our Life-Cycle Assessment (LCA), Boral’s ENVISIA® was the only product with a comprehensive EPD. “
“This gave the project team confidence in the carbon reduction potential of the product and allowed us to recommend ENVISIA® to our client,” Sam noted.
Boral Sales Manager, Martyn Evans, noted the product capabilities that made ENVISIA® a practical choice for the University of Tasmania’s new development: “ENVISIA® has a low embodied carbon content but with good early age strength and very low drying shrinkage.”
In addition to the two new buildings, external landscapes were a careful consideration in the design and required development of a new product to complement the natural surroundings of the North Esk River.
Boral supplied 300 cubic metres of decorative exposed aggregate concrete for the external works including footpaths, entryways and native gardens.
“Exposed aggregate paving slabs were used where a stable flat surface is required for public and accessible access,” said Sam Clegg from Wardle Studio. “The exposed aggregate finish is slip-resistant with minimal maintenance and cleaning requirements.”
Our Tasmanian team developed a unique and yet-to-be-named exposed concrete mix featuring 100% round river gravel to seamlessly blend the design with its stunning, riverside location.
“Boral’s round river gravel exposed aggregate was selected due to its ‘natural’ appearance in a riparian context. We also appreciate the lack of iron ore content which minimises rust-spots and splotchiness,” Sam commented.
“Two exposed aggregate samples were prepared by Scapeform, and the round river gravel was unanimously preferred.”
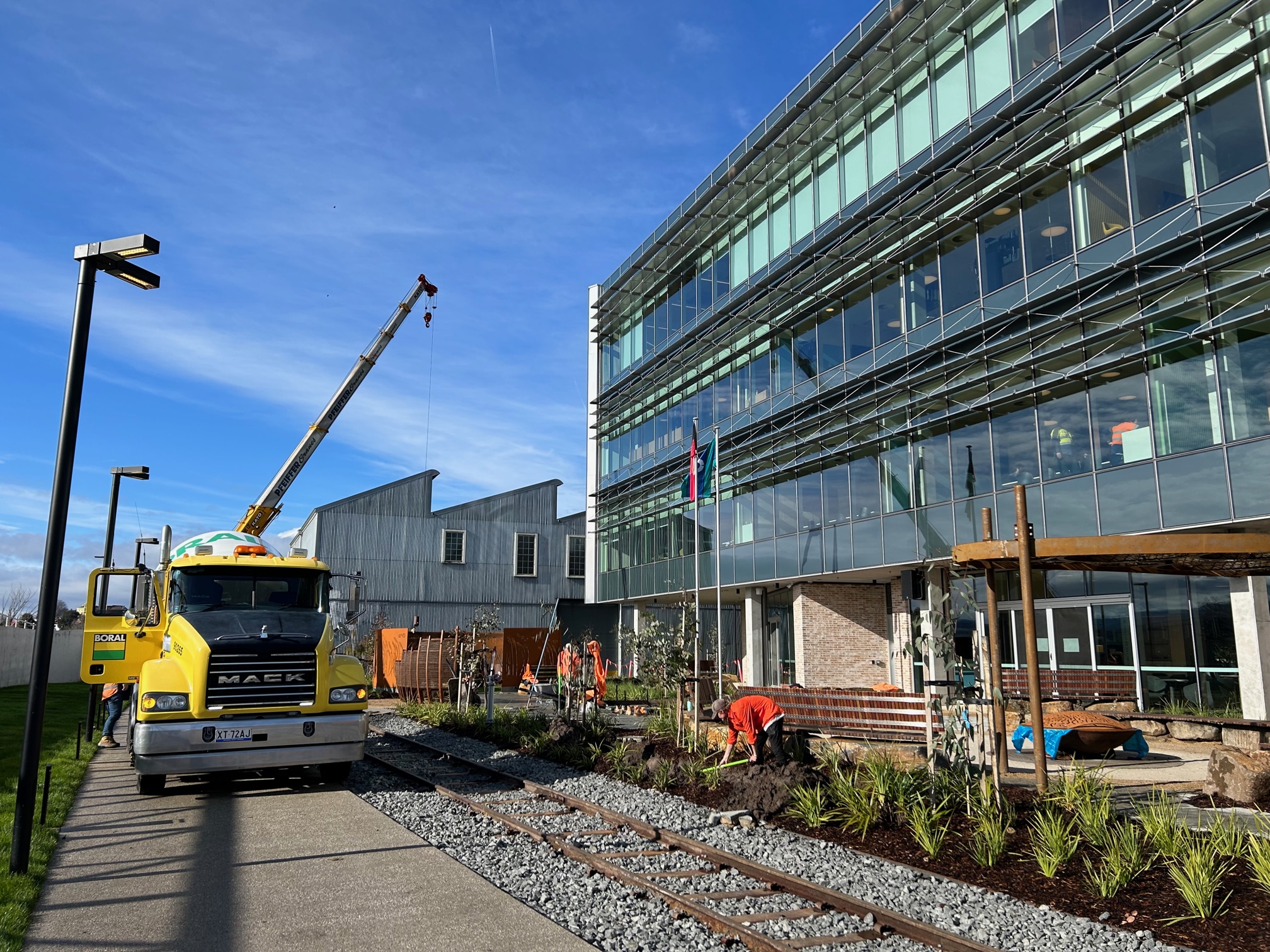
Team Engagement
The success of the UTAS multi-stage development was greatly influenced by the collaborative efforts between Boral, Scapeform, Fairbrother and Wardle Studio.
Our commitment to quality and transparency in an increasingly saturated sustainable building materials market was a key factor in maintaining strong partnerships throughout the project.
“Boral remains our preferred concrete supplier because they can demonstrate carbon reduction readily and in a transparent manner through Environmental Product Declarations,” said architect Sam Clegg.
Our technical support team played a crucial role in navigating the complexities of using sustainable concrete products requiring cement replacement in Tasmania's cold climate. “The consultant team appreciated the ongoing support and information we received from Boral,” Sam continued.
“I enjoyed discussing constraints and opportunities with Martyn Evans (Boral Sales Manager). His honest and solutions-focussed input helped us to navigate some of the challenges of using cement replacement in a state with limited fly-ash and blast-furnace-slag waste.”
Our proximity to the project site facilitated efficient delivery and multiple large pours, ensuring smooth progress and timely completion. Launceston Plant Manager, Brayden Elms, noted, “With the project being less than 2km from our batching location, servicing this project was a breeze, with multiple pours in excess of 200 cubic metres.”
Outcomes
As part of the University of Tasmania’s campus revitalisation, the award-winning River’s Edge and The Shed have set new standards in sustainable construction and community-focused design.
Combining structural Tasmanian timber, recyclable materials and ENVISIA® low carbon concrete, The Shed has achieved a nation-leading benchmark of 35% less embodied carbon than comparable projects, while the River’s Edge has achieved a 32.5% reduction.
“Wardle have been very satisfied with the off-form finish, colour control, carbon reduction, and performance of Boral ENVISIA® in the superstructure and precast panels of the UTAS ‘The Shed’ and ‘River’s Edge’ buildings,” said architect Sam Clegg.
The buildings are beautifully wrapped with native gardens and trimmed with local stone walls and pavements featuring Boral’s decorative exposed concrete in a custom river gravel mix.
The architectural design marries the industrial railway context with contemporary sustainability initiatives for enhanced solar orientation and thermal performance, targeting embodied carbon reductions in construction, operation, and end-of-life impact.
Federal Minister for Education, Jason Clare MP, celebrated the transformation of the Inveresk Precinct, noting, “This new building will help train more nurses and health workers and support more people in Northern Tasmania to get a crack at going to uni.”
Thousands of health and science students in Tasmania now benefit from purpose-built facilities supporting interdisciplinary collaboration.
As the City of Launceston Mayor, Matthew Garwood, remarked, “The completion of UTAS’s campus is an amazing milestone for the city and region. Launceston’s CBD has been transformed into a vibrant and dynamic precinct, with benefits extending far beyond the university.”
Selected Awards
- Winner, Daryl Jackson Award for Educational Architecture, National Architecture Awards, 2024
- Sydney Blythe Award for Educational Architecture, Australian Institute of Architects (AIA) Tasmanian Architecture Awards, 2024
- Award for Sustainable Architecture, Australian Institute of Architects (AIA) Tasmanian Architecture Awards, 2024
Conclusion
The Shed and River’s Edge buildings at the University of Tasmania exemplify our commitment to sustainability, innovation, and community-focused design. Using our ENVISIA® concrete, the project achieved significant reductions in embodied carbon, setting new benchmarks in low-carbon building.
Our collaborative efforts with Fairbrother Construction, Scapeform and Wardle Studio ensured the successful execution of this ambitious project, transforming Launceston’s historic Railway Precinct into a world-class, award-winning educational facility.
