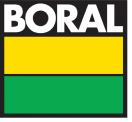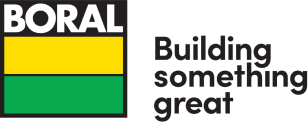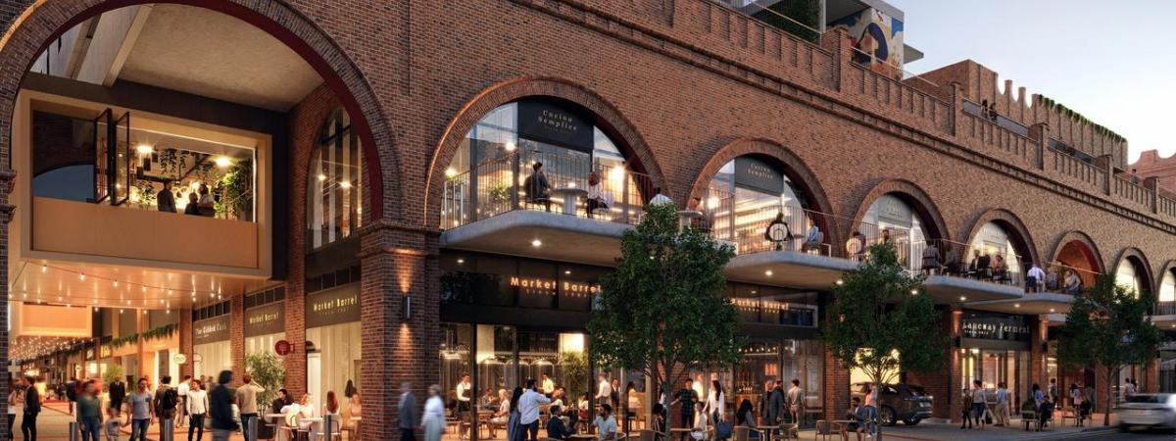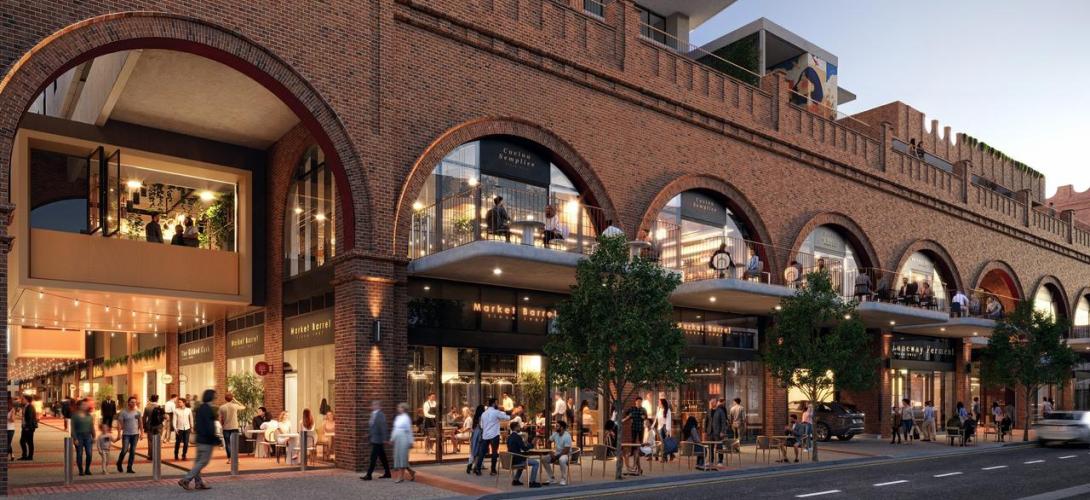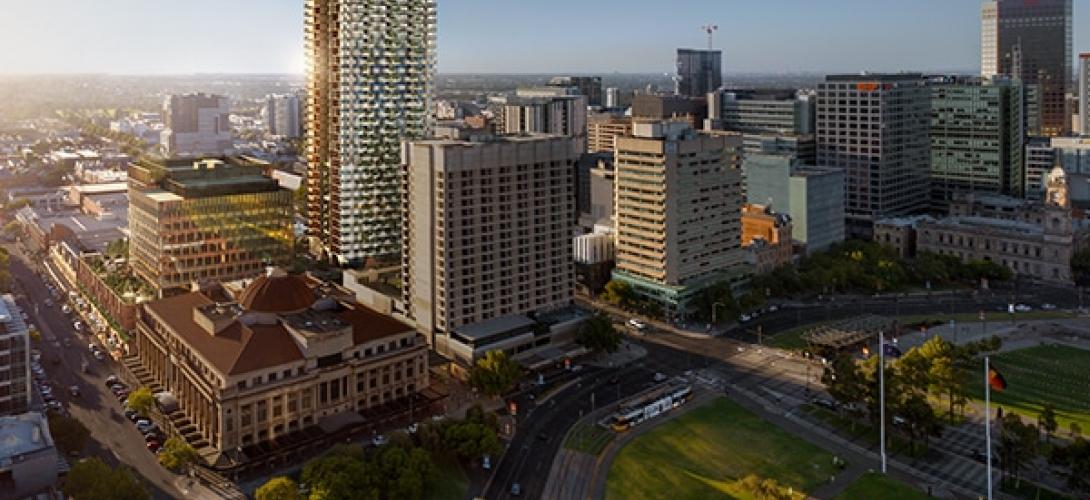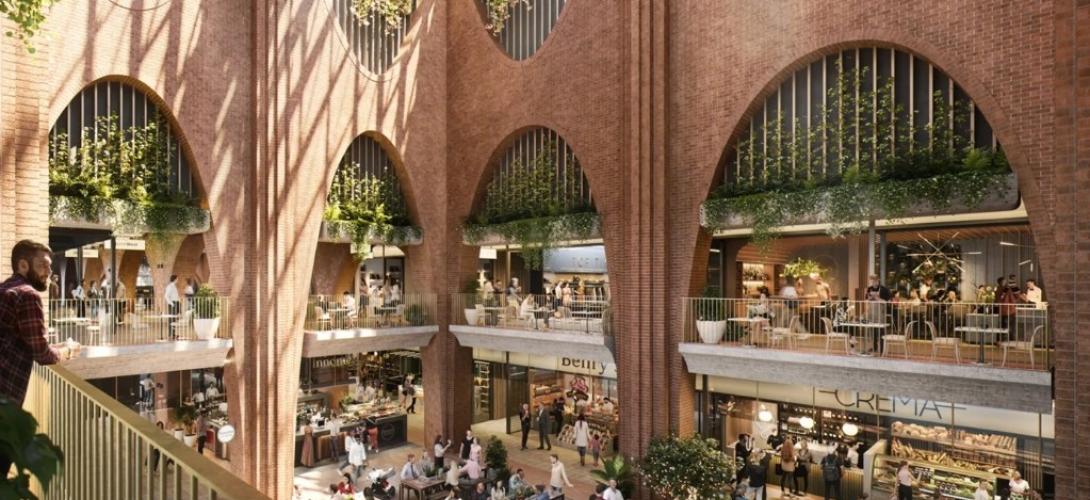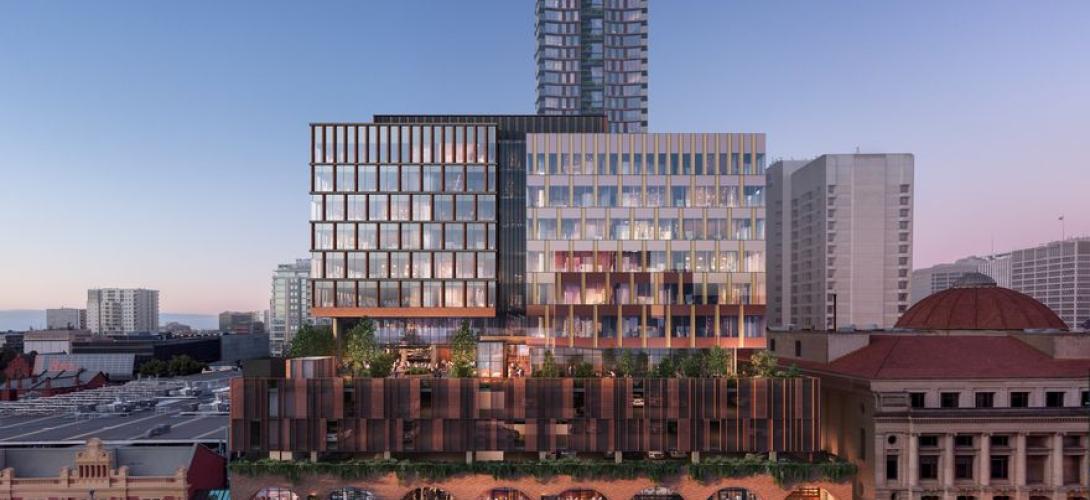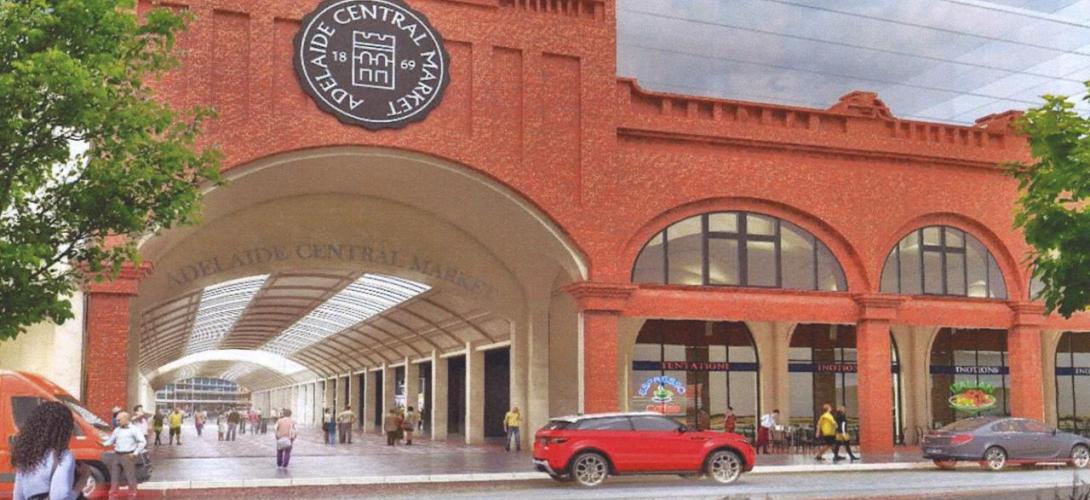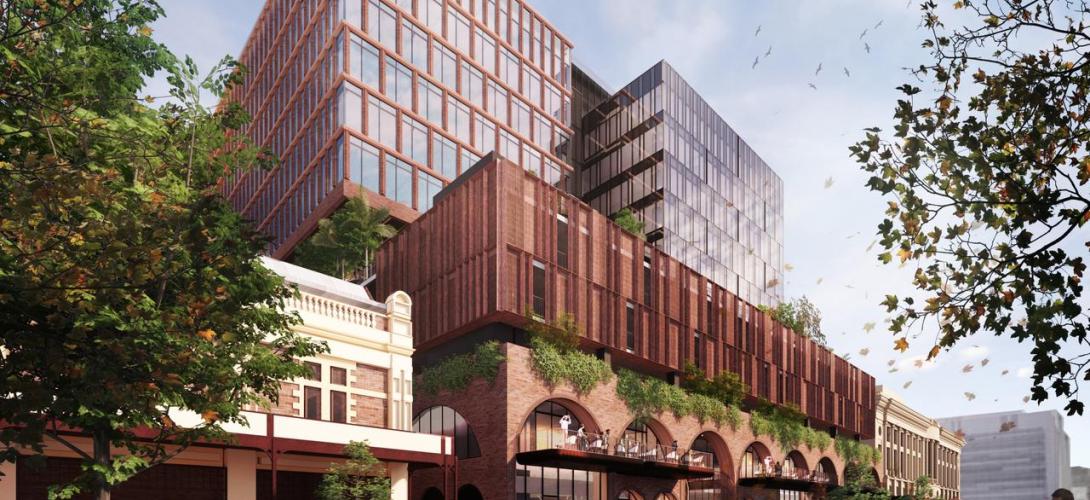The $600 million redevelopment of the Central Market Arcade is a transformative investment for Adelaide, creating a vibrant social and commercial hub that operates 18 hours a day, seven days a week.
Located between Grote and Gouger Streets in the heart of the CBD, the project will double the footprint of the existing market and create a vibrant new social and commercial hub. The expansion will include a new Market Hall, 53 additional tenancies, and a seamless connection to the existing market, all while maintaining uninterrupted trade.
Above the market, the development will feature a 40-storey residential and hotel tower and a 13-storey commercial office building. The hotel will be Australia’s first Treehouse Hotel, offering 248 rooms, while the residential component will deliver 231 apartments. A 3,000 m² elevated public terrace will provide green space and activation opportunities, and a 1,700 m² Coles supermarket will anchor the retail offering on Level 1.
A joint venture between the City of Adelaide and ICD Property, the development includes an all-electric commercial office tower, premium hotel, luxury residences, and Market Square – a new civic space designed to celebrate South Australian culture and community.
Project Challenge
The former Central Market Arcade was under-utilised, with ageing infrastructure and limited connectivity. The redevelopment addresses these limitations by introducing modern design, improved pedestrian access, and a mix of uses that reflect the evolving needs of Adelaide’s residents and visitors.
Maintaining market operations throughout construction has been a key challenge. The project team has implemented measures to minimise disruption, including new loading zones, wayfinding, and the establishment of UPark Andrew. With limited road access, delivery of materials required careful logistical planning by Boral’s concrete and quarry teams.
A further challenge was meeting ambitious sustainability targets set by the City of Adelaide and ICD Property. The project is aiming to achieve a 5 Star Green Star rating for the retail component and a 6 Star Green Star rating for the commercial office tower, alongside a WELL Gold rating for health and wellbeing. These targets required the integration of lower carbon materials and environmentally responsible construction practices across all stages of the build.
Boral Solution
Boral’s contribution to this landmark project includes the supply of 33,000sqm of high-performance concrete and quarry materials. ENVISIA® was selected for its lower embodied carbon and excellent early-age strength, while Envirocrete® supported sustainability goals through the use of recycled content.
Nick Piotto, Construction Manager at Piotto Bros Concrete Construction, praised the performance of Boral’s mixes. “The 40MPa ENVISIA® mix has great workability in terms of pumping, screeding and finishing of the concrete. The strength results are in line with expectations of standard post-tension concrete mixes.”
Team Engagement
While the original project specifications called for standard concrete mixes, early collaboration with Boral’s technical team led to a strategic shift toward low carbon alternatives. This change enabled the project to exceed its sustainability targets without compromising on performance or budget.
Boral’s Senior Technical Specialist Michael Burdett and Business Development Manager Nigel Waterhouse played a pivotal role in guiding this transition.
“From the outset, we saw an opportunity to align the project’s sustainability ambitions with Boral’s low carbon concrete solutions,” said Nigel Waterhouse. “By introducing ENVISIA® and Envirocrete® and explaining their environmental benefits, we helped the project team realise they could earn additional Green Star points they hadn’t initially planned for without compromising on performance or budget.”
The seamless partnership between Boral’s concrete and quarry teams ensured consistent quality and responsive support throughout the build, with Construction Manager Nick Piotto noting, “The Boral team are helpful and always willing to resolve any issues that have arisen so far over the project.”
Project Outcomes
The redevelopment is projected to deliver a $135 million boost to the South Australian economy and attract an additional one million visitors annually, bringing total foot traffic to 10 million per year.
The expanded market will feature 123 tenancies across 6,760 m² of lettable retail space, supported by 1,000 undercover car parks. The commercial office tower will accommodate over 1,000 workers, while the broader project will create more than 1,000 construction jobs.
Sustainability has been a core focus. The use of ENVISIA® and Envirocrete® has helped reduce the project’s carbon footprint while maintaining structural integrity and performance.
“The delivery and quality of the concrete has exceeded expectations, and we have since engaged Boral on further major projects,” commented Construction Manager Nick Piotto.
Adelaide Central Market Authority Chairman Theo Maras highlighted the project's significance: “We’ve got one of the best markets in the world and this expansion will strengthen our position as a global food and cultural destination. It’s a testament to its heritage and importance to the community that the Market is at the heart of such a significant investment and once-in-a-generation development for the City of Adelaide.”
Conclusion
The Adelaide Central Market Arcade redevelopment is a major investment in South Australia’s cultural and economic future. Boral’s role in supplying sustainable materials and technical expertise has helped set a new benchmark for mixed-use development in the region.
As construction progresses toward completion in 2026, the project is already reshaping the city skyline and reaffirming Adelaide’s reputation as a global food and cultural destination.
